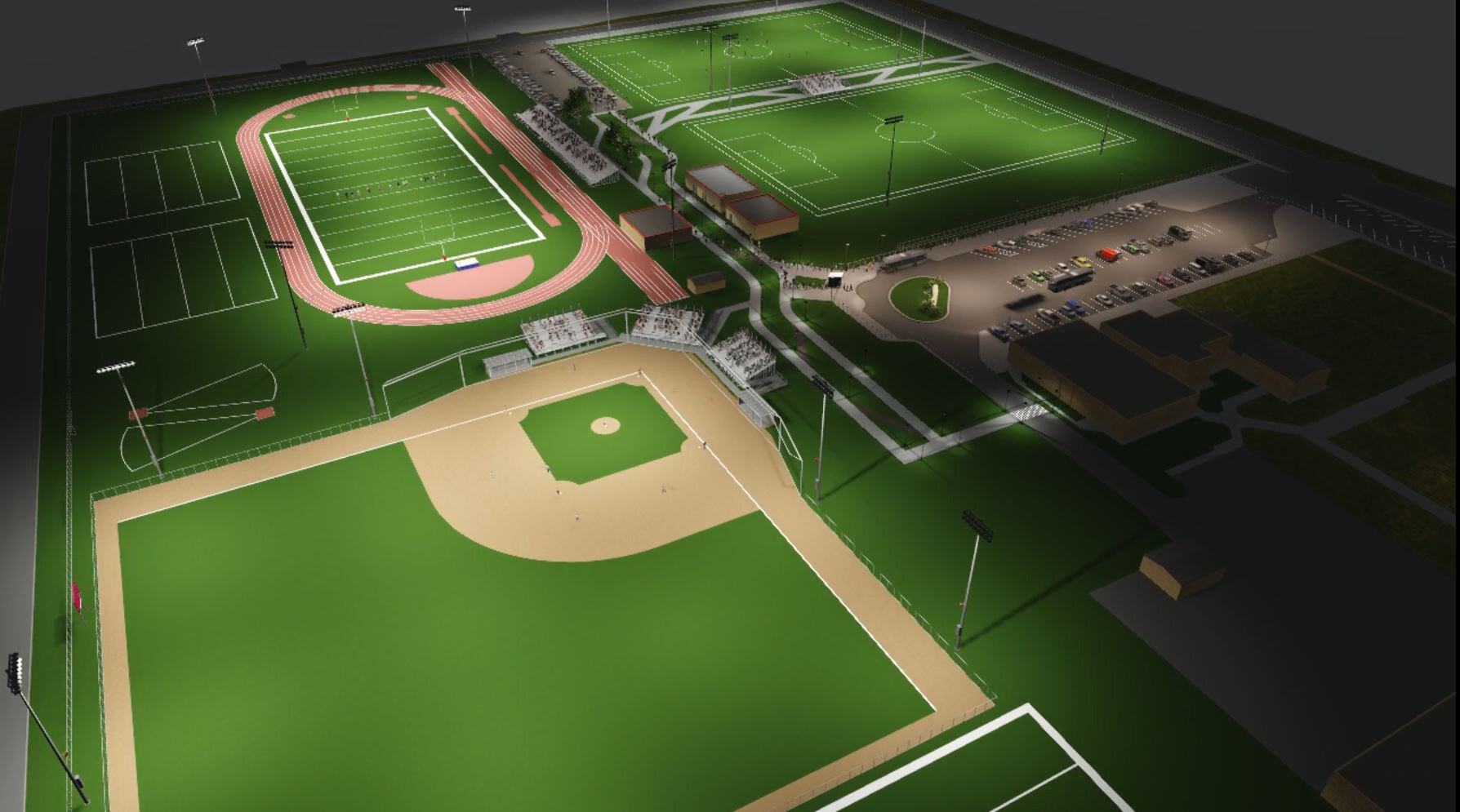
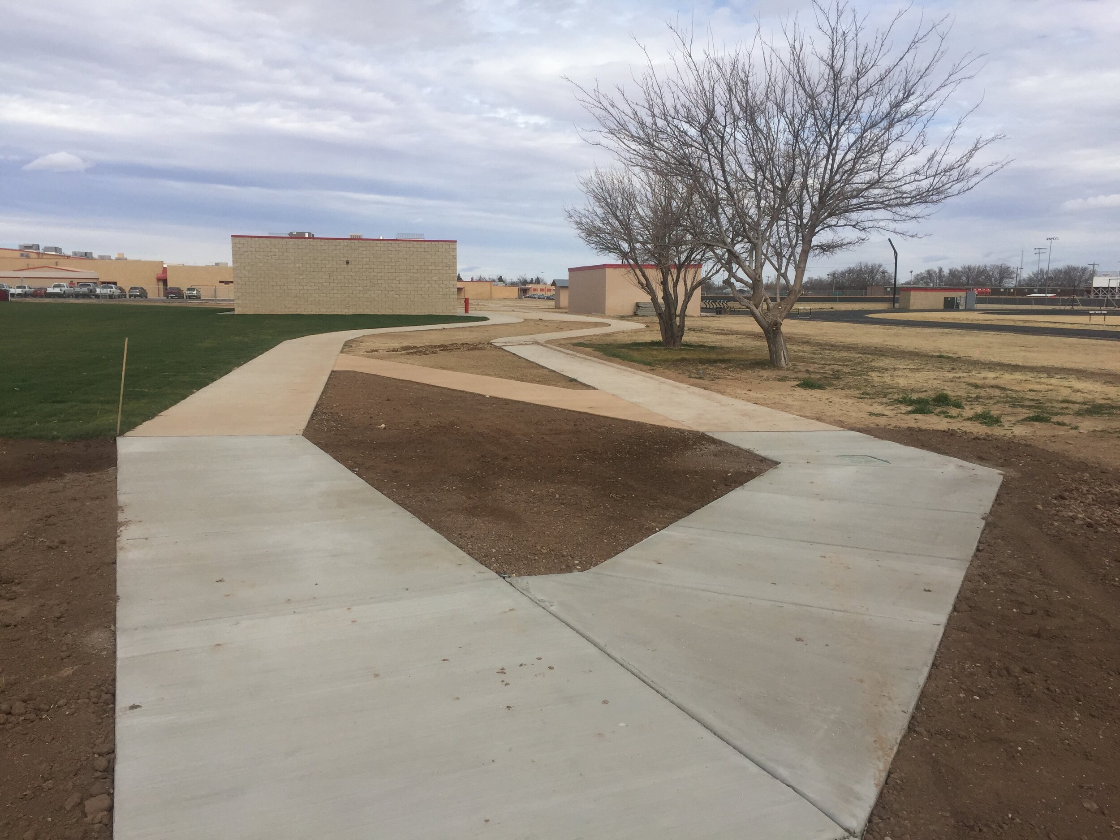
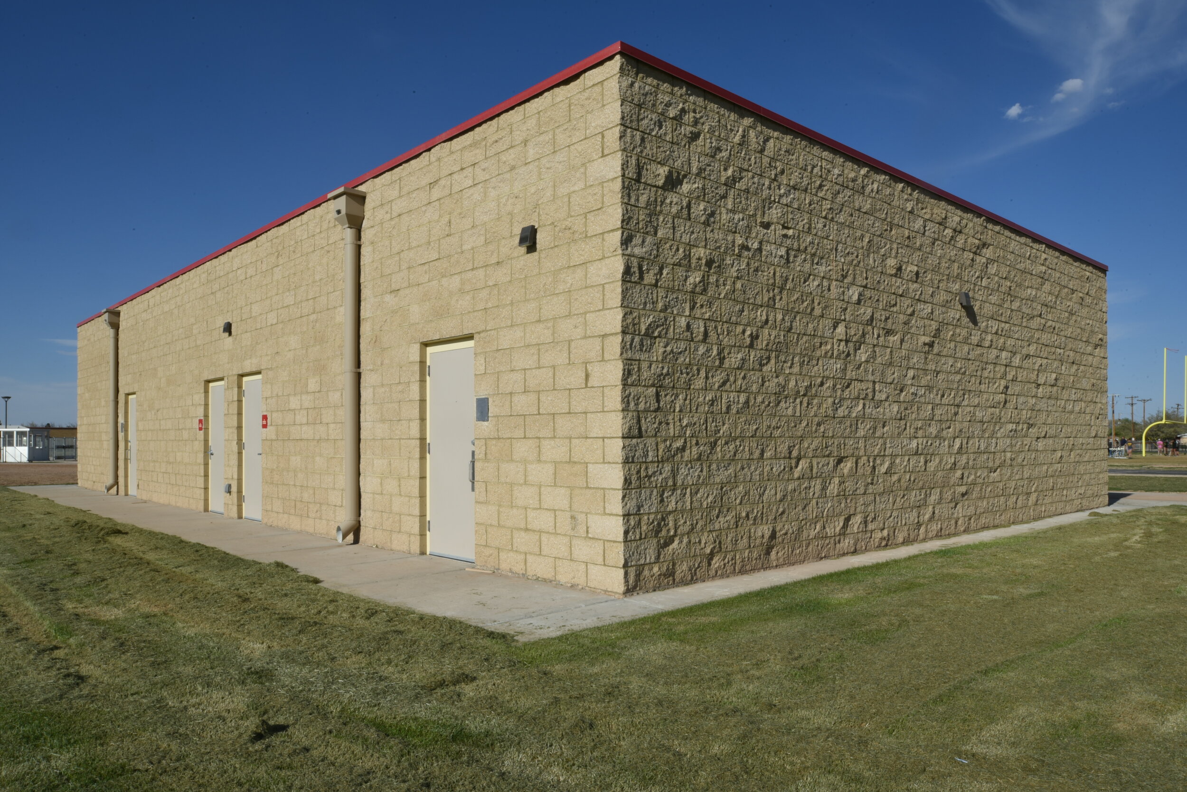
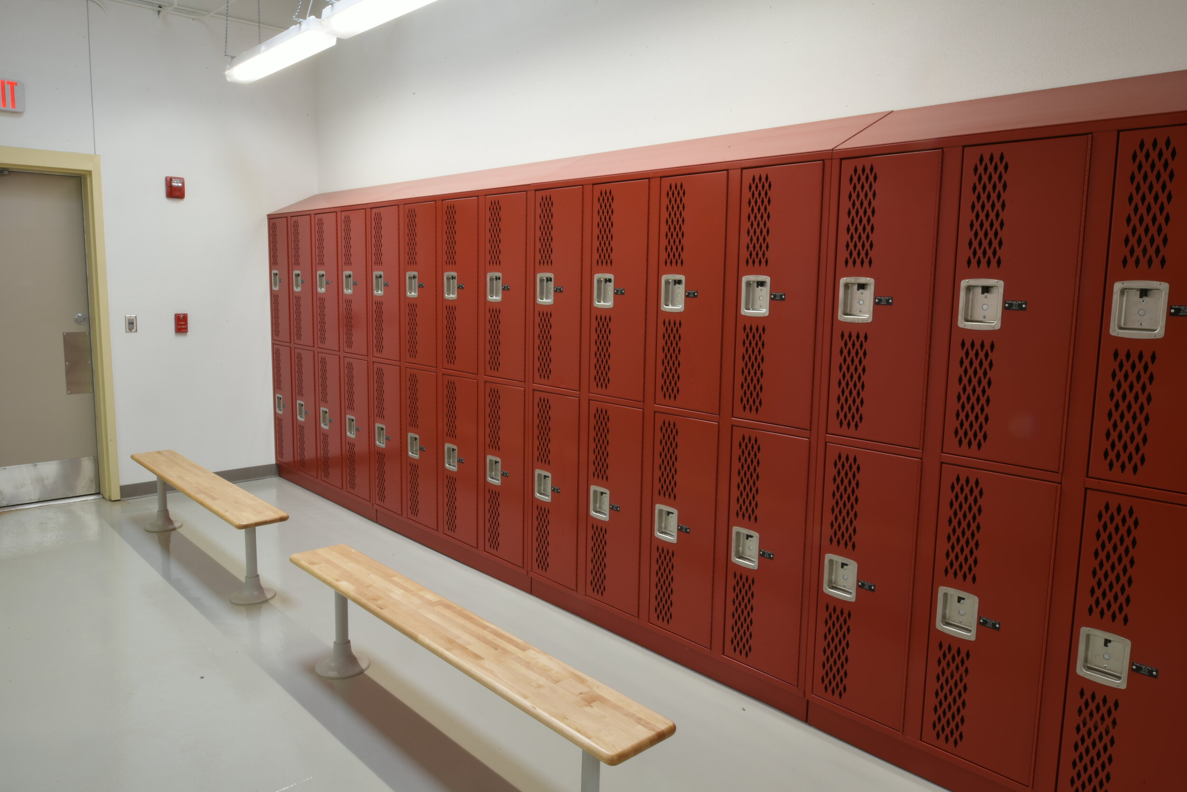
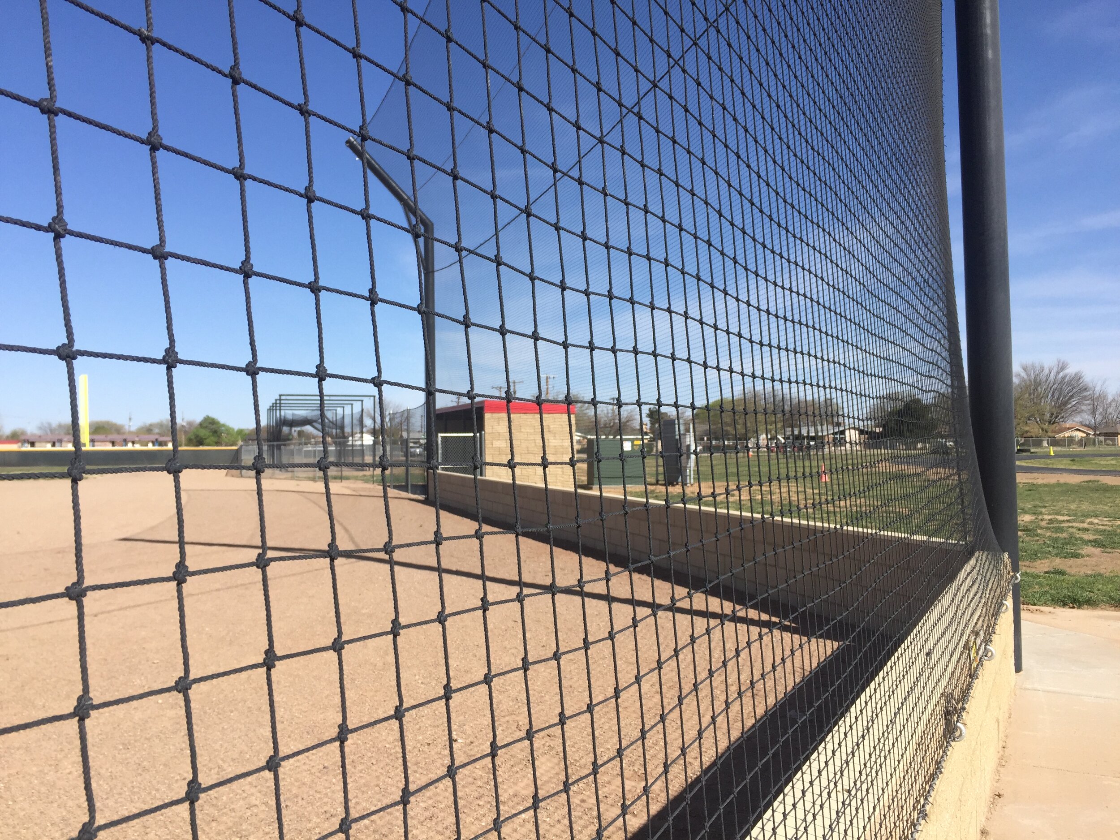
ROSWELL HIGH SCHOOL ATHLETIC FIELDS COMPLEX
ROSWELL, NM
In designing the Roswell High School Athletic Fields Complex, M+Y carefully analyzed existing assets (e.g., running track and soccer field) to understand how greater efficiency, utility, and reduced costs could be implemented in the new design. For example. The final complex includes a new locker room and restroom building, new site circulation path, new football practice field, new baseball facility, new ticket booth, and upgraded parking. Our team designed the master plan to allow eventual expansion of athletic facilities into the future.
