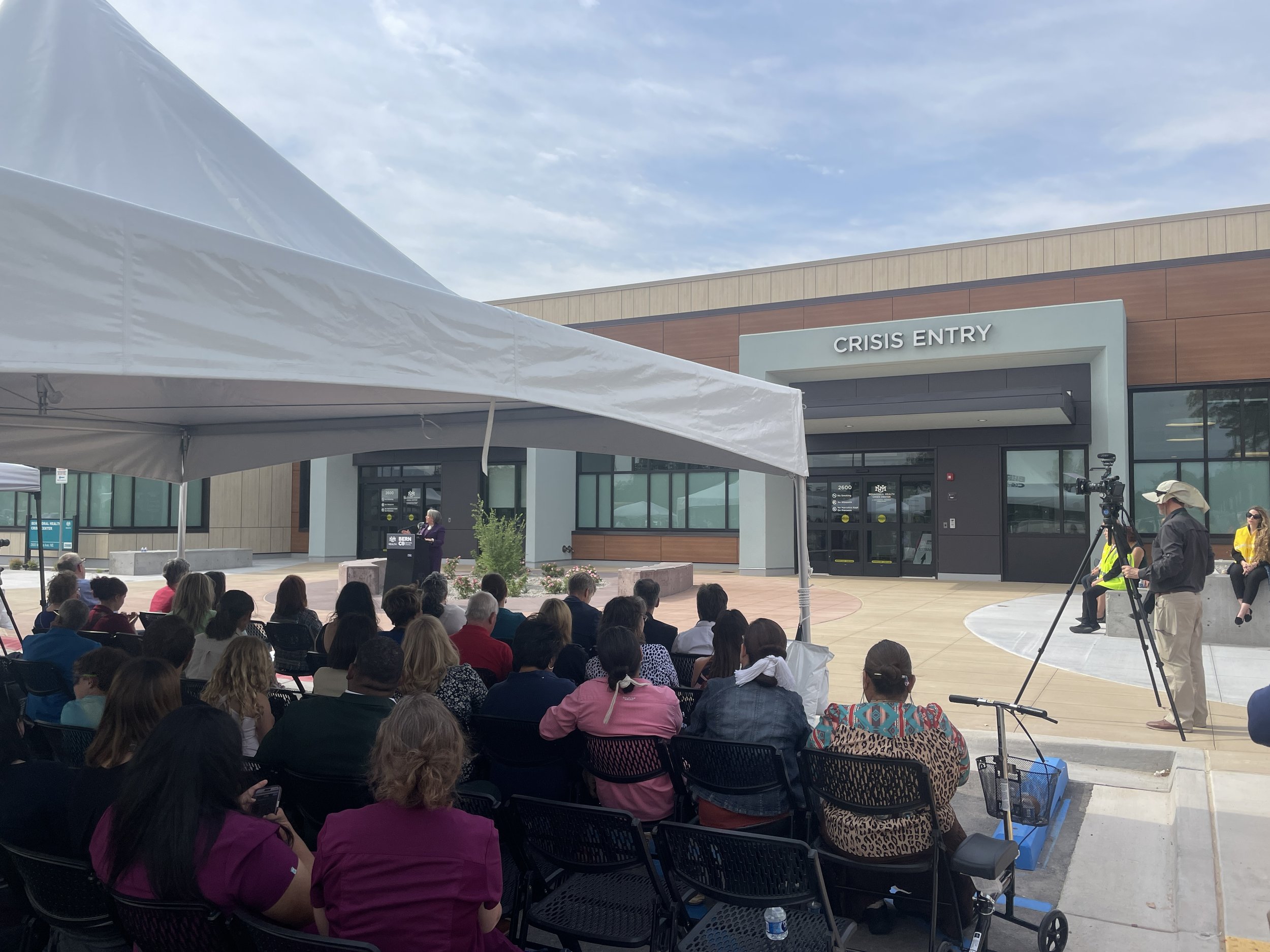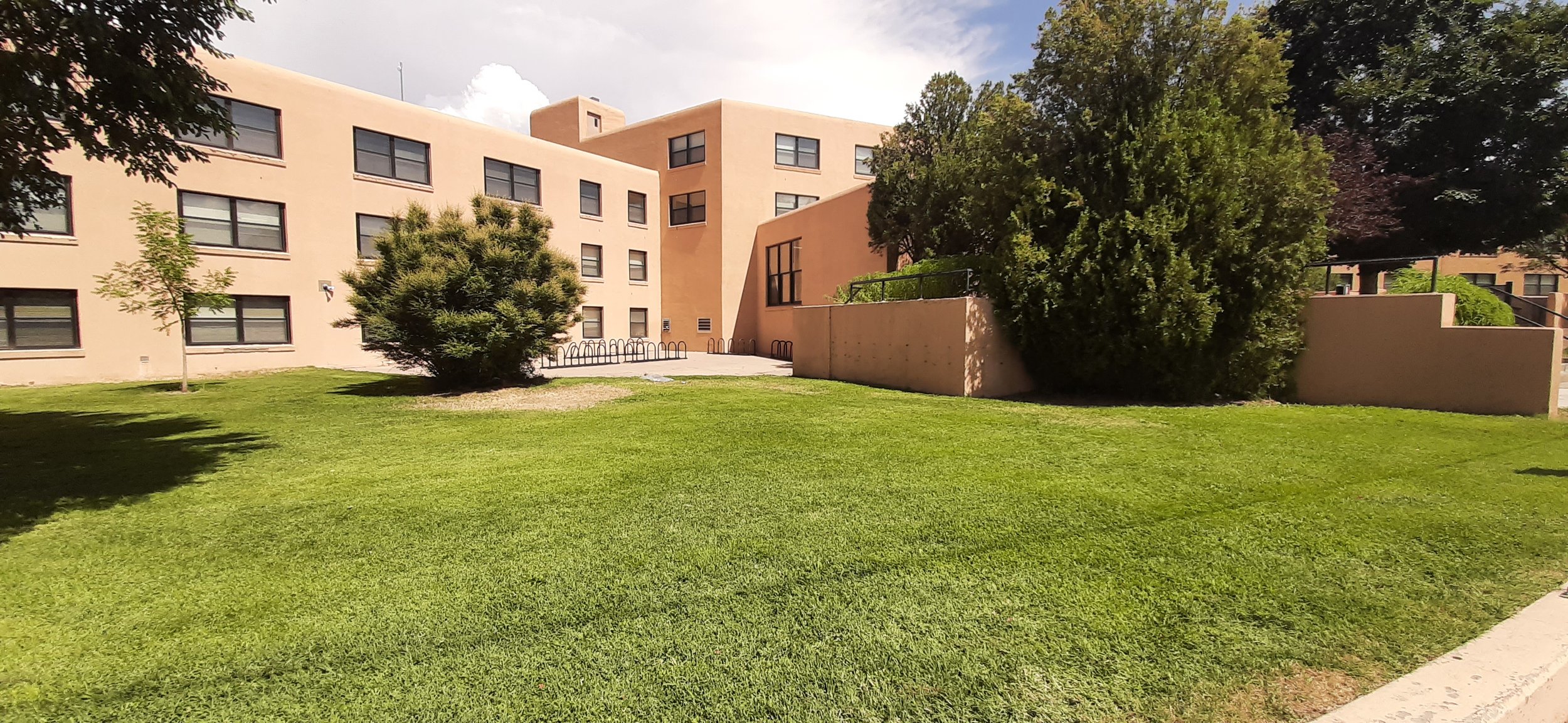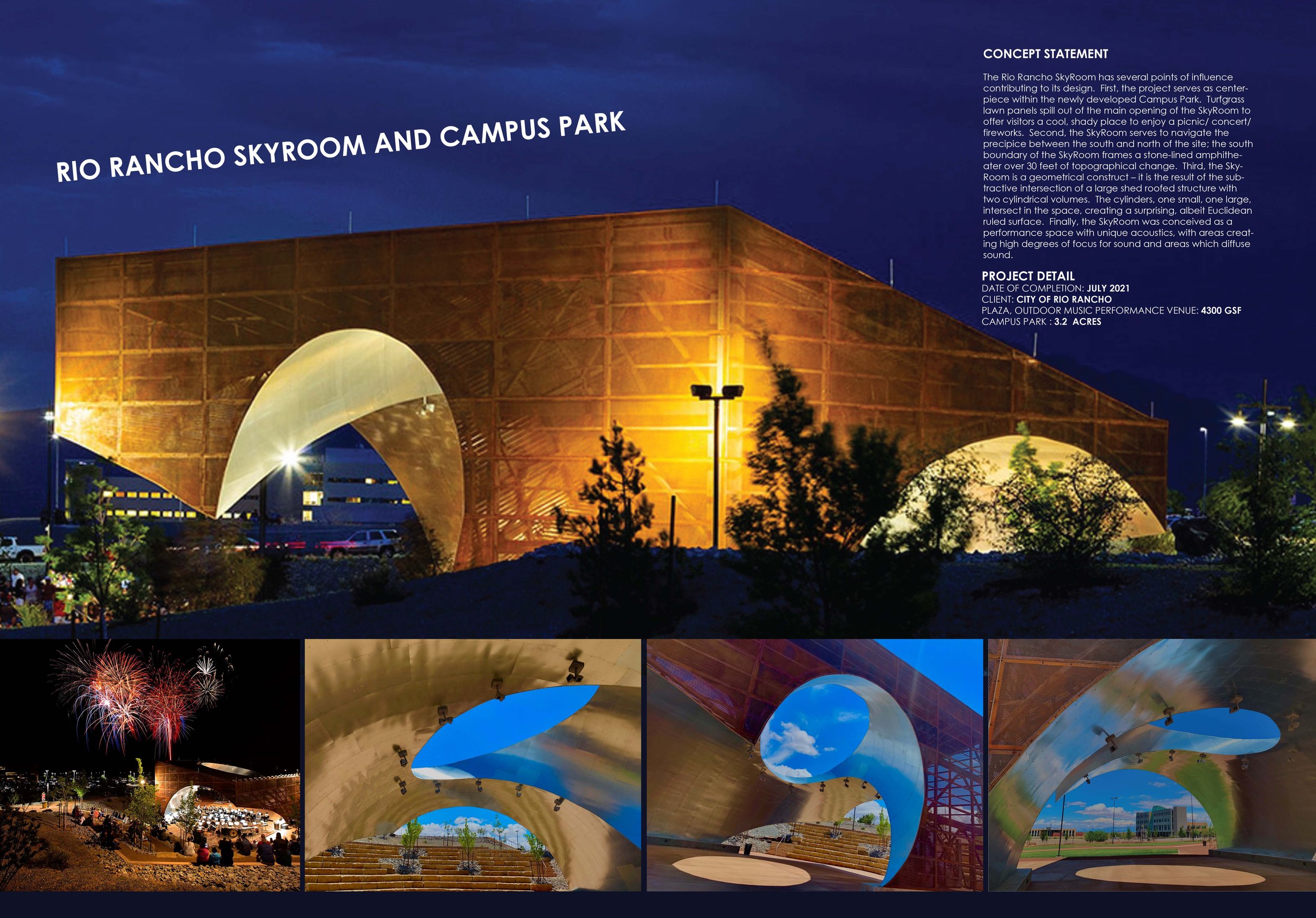The UNM Lobo Welcome Center pays homage to John Gaw Meem’s adobe legacy, but let’s be clear—it’s not just an imitation with a modern twist. Instead, it takes the stereotomic tectonic principles of mass and permanence and reinterprets them through a ceramic clay rain-screen system. The result? A building that looks and feels substantial but isn’t made of the sun-dried bricks that would send a structural engineer into a cold sweat. By fusing historical materiality with contemporary performance-driven construction, this approach ensures the design remains rooted in place and ready for the future—proving that architecture, much like good storytelling, is about tradition and innovation.
Meem’s original adobe buildings were designed with a profound sense of permanence—rooted in solidity, weight, and an intrinsic connection to the land. They stand as enduring markers of time; The ceramic clay rain-screen carries that same visual and textural weight but without structural limitations (or the need for annual Adobe re-plastering). A facade that feels timeless yet modern, embracing the power of mass without the maintenance nightmare.
Traditional adobe is all about monolithic massing—big, bold walls that don’t just define space but dominate it. On the other hand, the main screen creates depth through modular panels, shifting light patterns, and layered facade expressions. It’s like the difference between a solid brick of chocolate and an expertly crafted mille-feuille pastry—both substantial, but one has a little more nuance (and ventilation).
By shifting from a load-bearing system to a cladding-based approach, the facade maintains its heaviness in appearance while gaining flexibility and efficiency in assembly. This is Adobe architecture that’s had a serious tech upgrade without losing its soul.
While the rain-screen system might politely nod to traditional earthen construction, it does so with modern precision. Unlike adobe, which softens over time, these ceramic components are engineered for controlled weathering and long-term performance—because, let’s be honest, buildings should age gracefully, not crumble under the weight of their own nostalgia.
Thanks to the ventilated cavity, the facade does more than just look good—it actively regulates heat, minimizes moisture buildup, and boosts passive cooling. Essentially, it keeps the best parts of traditional Adobe insulation but with the added benefit of not requiring a team of preservationists every decade.
This project doesn’t simply copy and paste Adobe architecture—it translates it. The ceramic facade doesn’t just check the box for cultural continuity; it rethinks how regional materials and techniques can meet today’s energy and durability standards.
At its core, the UNM Lobo Welcome Center is proof that heritage and innovation don’t have to compete—they can collaborate.



























