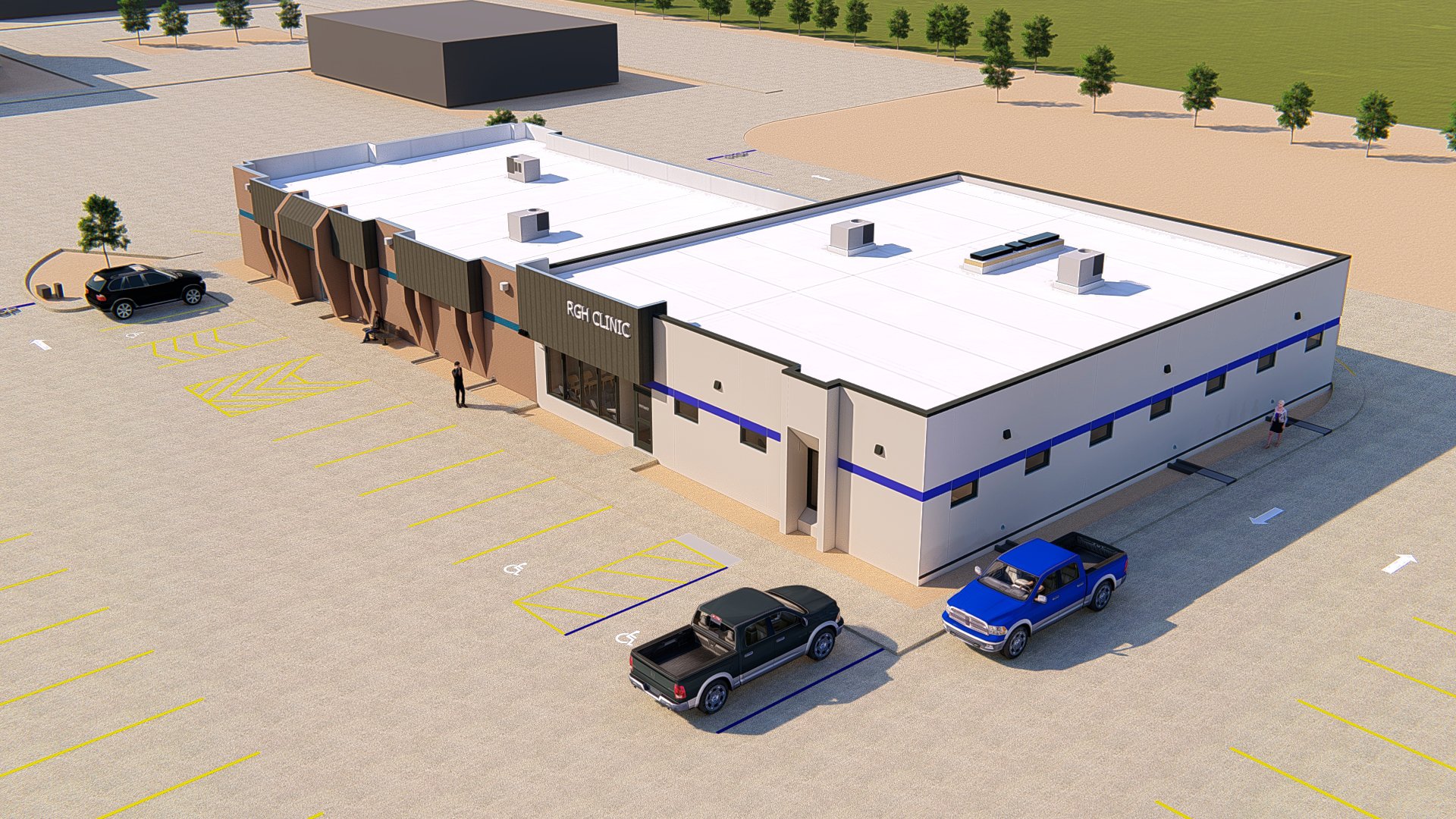





ROOSEVELT GENERAL HOSPITAL - CLOVIS CLINIC
CLOVIS, NM
In November 2023 McClain + Yu Architecture & Design was engaged by Roosevelt General Hospital to provide consultation and concept design services on an addition to an existing clinic building in Clovis, NM. This study is intended to provide feasibility and conceptual design information as necessary for the project to move into architectural and engineering design. The project has as its primary goal to provide additional capacity for the clinic including additional exam rooms, provider offices, lobby areas, restrooms, break room and other support spaces. Additionally, some limited site improvements will be included in the design including added parking at the east and north of the addition. The 4,500 square foot clinic addition is meant to augment spaces currently serving the existing clinic building. The focus of the addition is to provide a larger lobby space for patients and visitors to both existing and new portions of the clinic. A new entrance will serve as the building primary entrance. Newly designed spaces will consist of nine new exam rooms and three provider offices along with various support spaces.
