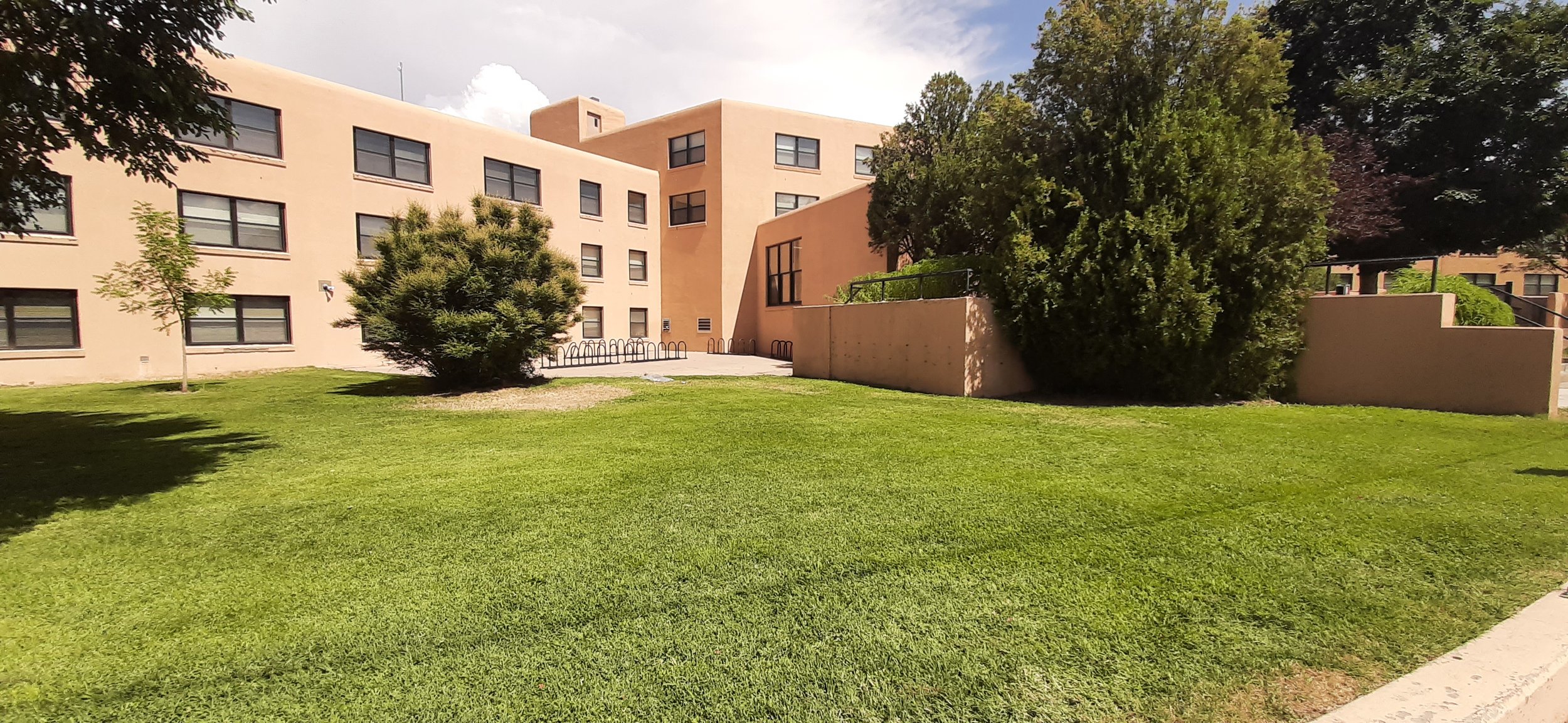Work is now underway on the University of New Mexico North Campus to provide a Behavioral Health Crisis Center (BHCC). M+Y is the lead design firm for the project, consulting with Davis Group. The conception, funding, and management of this facility is part of a collaborative effort between Bernalillo County and UNMH. Located next to the existing University Psychiatric Center at UNM North Campus, the facility will help Bernalillo County and UNMH fulfill their goal of providing compassionate, respectful, and round-the-clock care to serve a vastly underrepresented population in a dignified setting.
The project’s initial phase calls for the demolition of two existing buildings located at 2600 Marble Avenue, as well as the redevelopment of the northern half of the existing patient parking lot. Phase 2 will encompass construction of the new two-story Behavioral Health Crisis Center and remaining site.
The new Behavioral Health Crisis Center includes three distinct programs that increase critical services — Crisis Triage Center, Psychiatric Emergency Services, and a Peer Living Room—into one building footprint.
Crisis Triage Center (CTC): New service providing medium-acuity crisis stabilization services offering 16 single-patient bedrooms with private facilities to clients on a voluntary basis for up to 14 days.
Peer-Based “Living Room” (PLR) Model: New service providing low-acuity walk-in and/or referral service in a residential environment accessed by a separate public entrance and lobby to avoid merging lower acuity with higher acuity functions. This program includes a Respite Area, Living Room Space, Nourishment Area and Client Work Rooms.
Psychiatric Emergency Services (PES): Expands the existing program located at the University Psychiatric Center to this new facility to better serve clients who present acute psychiatric care levels and are identified as at risk to self and/or others. The existing program includes ten (10) patient rooms with controlled separation for pediatric and adult census. In addition, there is a separate restraint suite with two rooms near the dedicated vehicular sally port entrance for dedicated intake entrance for first responders.
Special daylighting, circulation, safety, and ligature resistance elements are central to the concept. The project is set to meet LEED Silver certification through material selection, energy/resource conservation, and demolition/construction waste management efforts.
HB Construction mobilized on site in July, setting up safety perimeter fencing, wayfinding signage, and temporary striping that will allow surrounding facility users to navigate around construction safely. As construction is bordered by over ten occupied medical and research facilities, HB and UNMH have collaborated to establish isolation and public safety measures for each phase of construction.



































