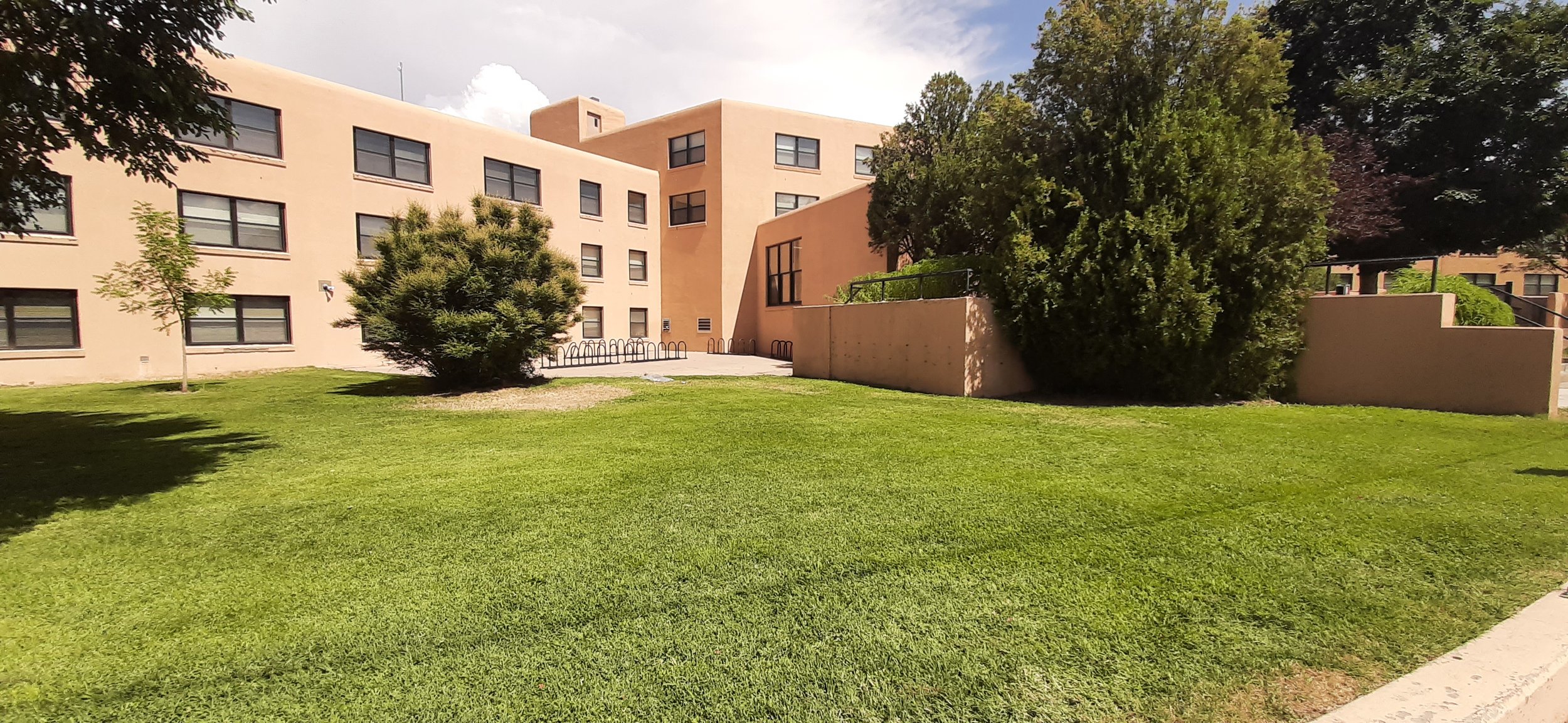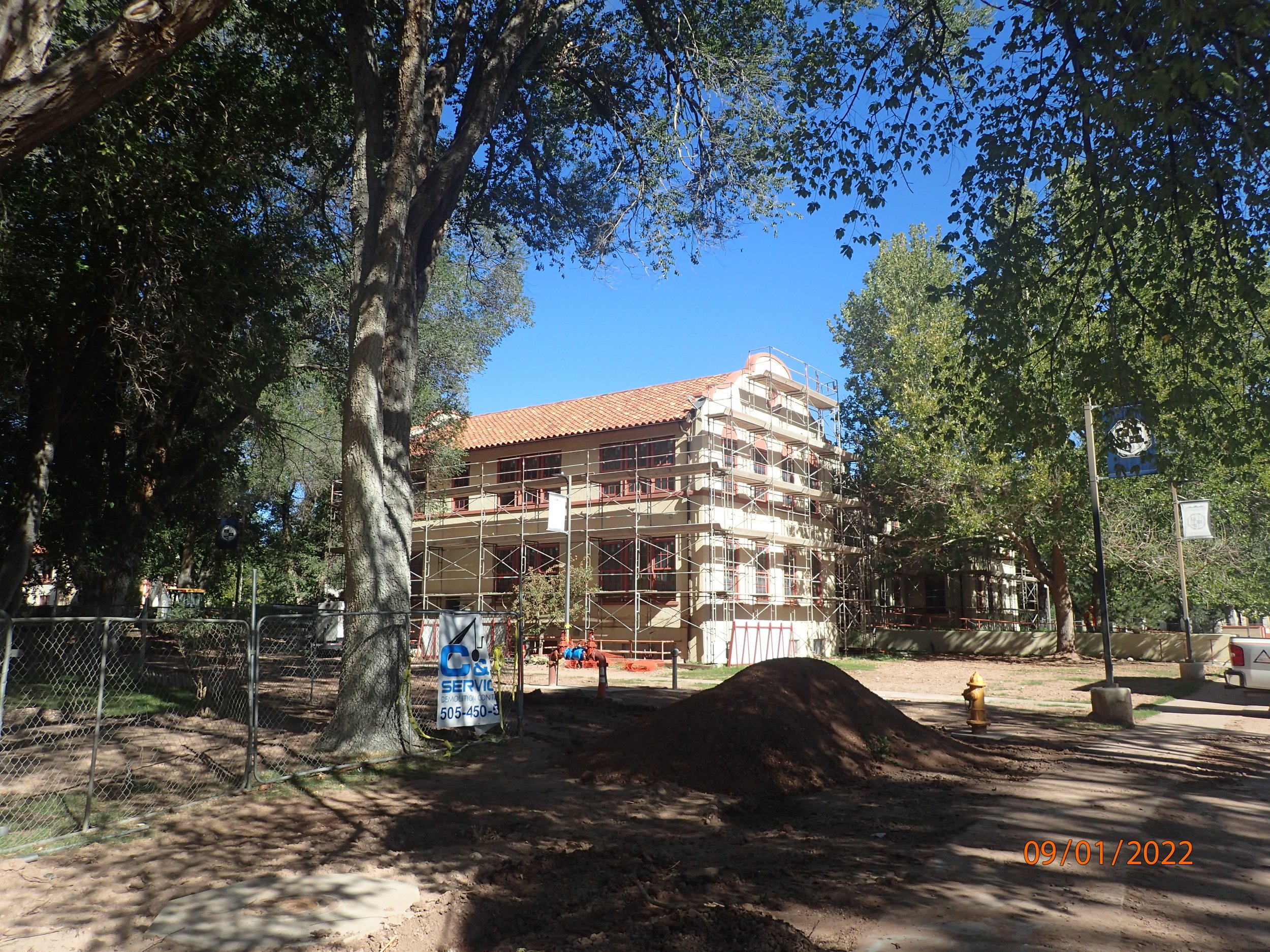UNM Coronado Hall is a historic dormitory that lies on the eastern side of the University of New Mexico Campus in Albuquerque. The dormitory, constructed in 1959, has become a distinguishable landmark on campus due to its design and historic importance. Throughout the years, Coronado Hall has undergone a number of renovations to improve the living conditions of students and residents. A new renovation has recently been approved by the university to improve the dorm’s main entry, main lobby, and living spaces which will create a new space for students to experience while also preserving one of the university’s historic landmarks.
UNM Coronado Hall


























