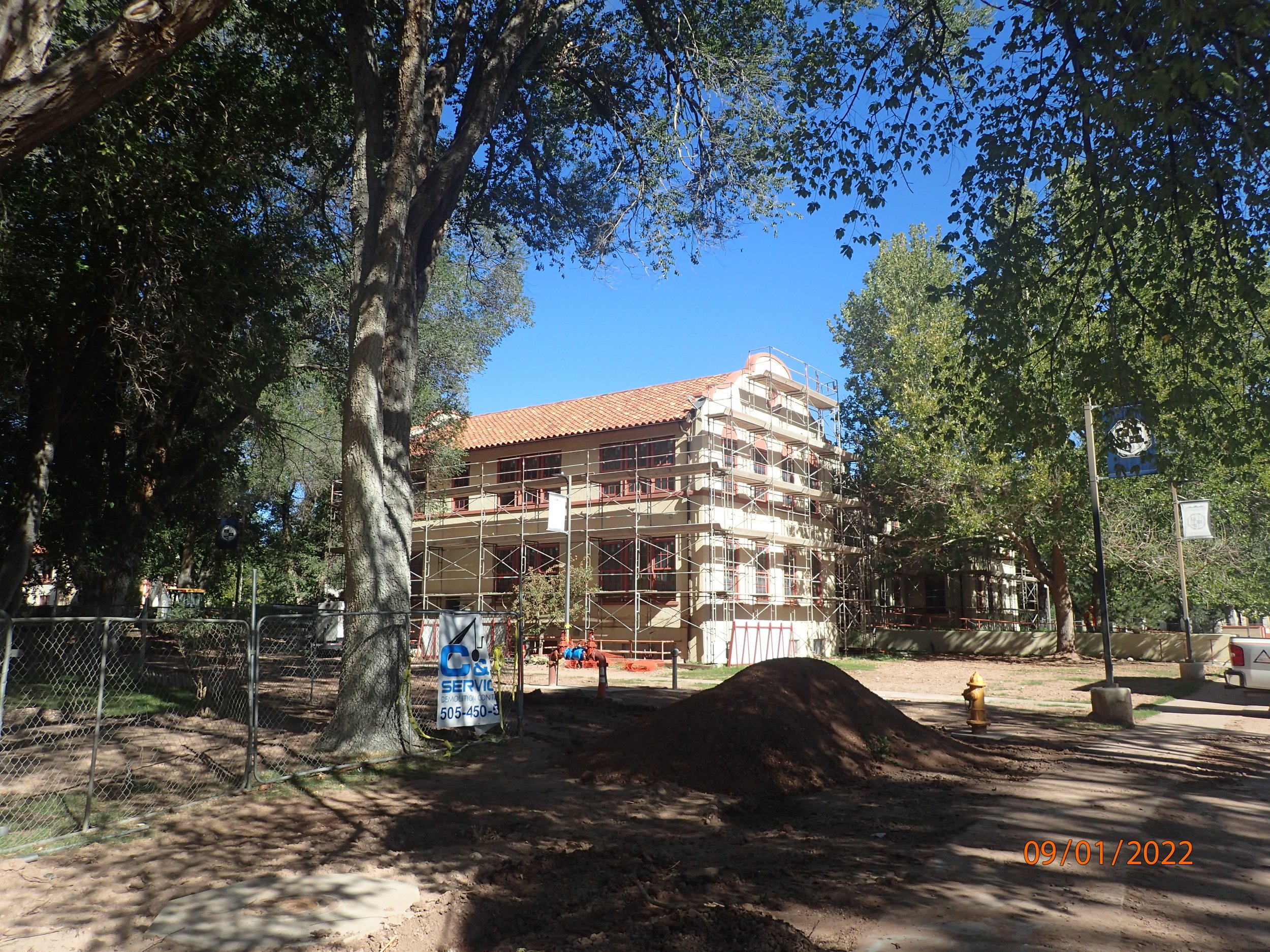This project is well on its way to completion. Brown Hall will boast a new board meeting room, and administrative office suite with representational interiors. The back facade and area will become the backdrop to many important exterior events with the beautiful canopy of existing trees.
Southeast New Mexico Historical Society
ADMINISTRATION AND EDUCATIONAL SERVICES CENTER (AESC)
The Roswell Independent School District (RISD) possesses a historical building that adds much character to the central area of Roswell. It is a 1929 WPA project that forefronts educational buildings of its day. It is listed in the NM State and National Historic Registers. WPA era schoolhouse buildings are important to the foundational municipal identity in western towns with the expansion of western cities. This classic interpretation of then modernized neo-classical building with minor elements of art nouveau details are present in the facade design. The fenestration scheme is double hung windows with mullion details organized in a vertical fashion to highlight the very vertical facade organization, reminiscent of early elegant schoolhouse design. This building first was used as a junior high school, and then converted to an administrative building. The AESC building is 30,000 SF. The building is a three- and one-half story brick with limestone sills and vertical bay structures that are accentuated by the pilaster detail. The local brick and limestone were brought to the site from the emergent industries in building materials. The HVAC system and the interior ceilings are renovated by McCLAIN+YU. An extensive study has been created on how best to utilize this building for future use. The decision of RISD to update and integrate this building will insure this it’s importance in the community.
UNM OLYMPIC TRAINING CENTER
This project will add 11,337 Gross Square Feet (GSF) of building adjacent to the north wall of the existing Tow Diehm facility on the south end of the University of New Mexico Stadium. The project consists of a single-level, reinforced steel structure to house three main floor areas for various Olympic Sports Training Equipment and activities, including training offices, mechanical, electrical, storage and restroom support areas. An interior Cardio Mezzanine is included within the envelope of the new building. The structure is designed to facilitate the addition of a future roof observation deck, and will connect to the existing exterior stairs on the north east end of the existing Tow Diehm Building.
NMT BROWN HALL
This project will renovate Brown Hall on the campus New Mexico Institute of Mining Technologies. This building is recognized on the National Register of Historic Places. It is a 3 story; 23,872 square foot building that serves as the main administrative building for New Mexico Tech. The renovation will provide upgraded Electrical, Mechanical, and IT systems, selective interior remodeling, and site upgrades.
NMT BROWN HALL "OLD MAIN"
This wonderful historic building has the opportunity to be renovated. Its initial stone exterior experienced an unfortunate fire in its early existence. Some of the original cornerstones and north entrance facade elements exist today. The image below is its 1939 WPA executed Spanish Mission styled entrance and facade. Today, beautiful trees grace the historic building to create a central figure on the campus of New Mexico Tech.







