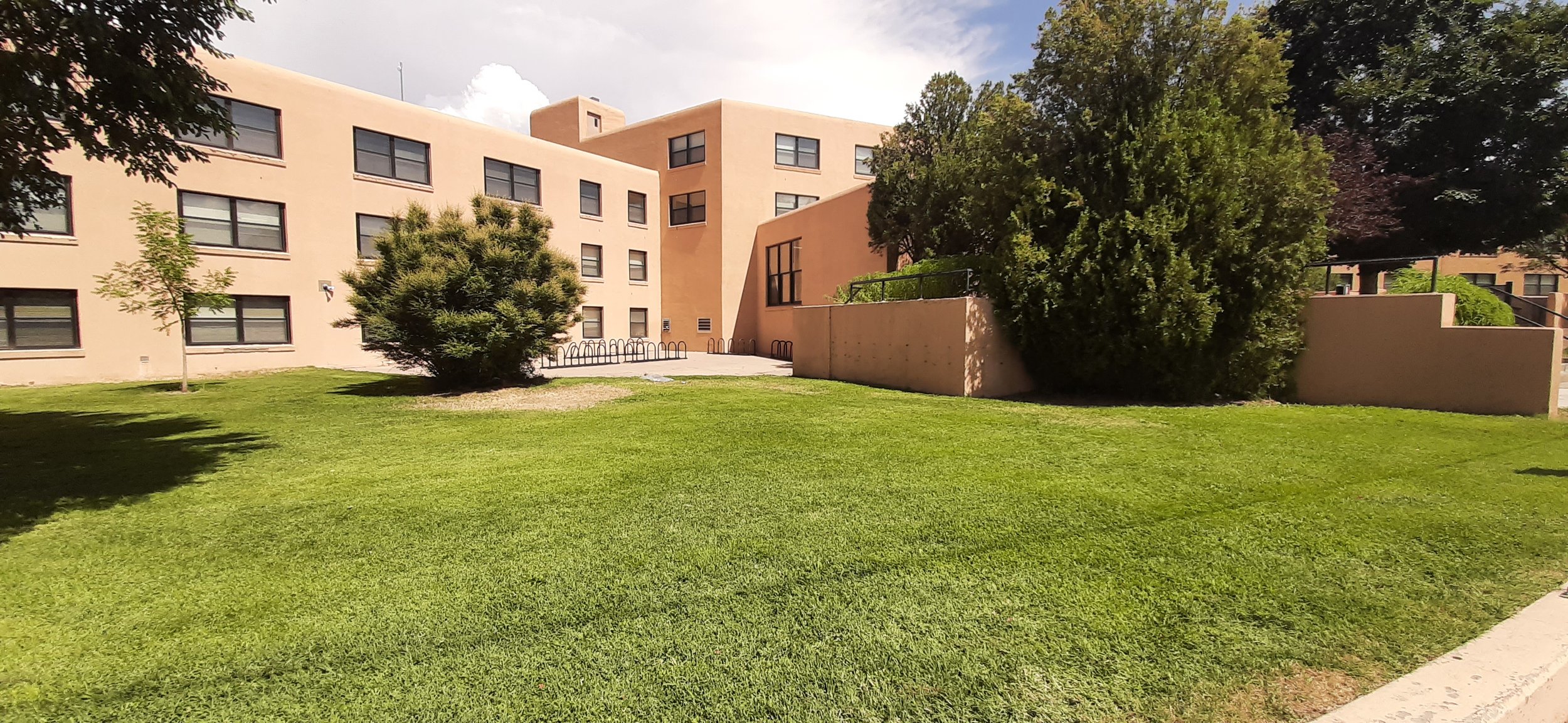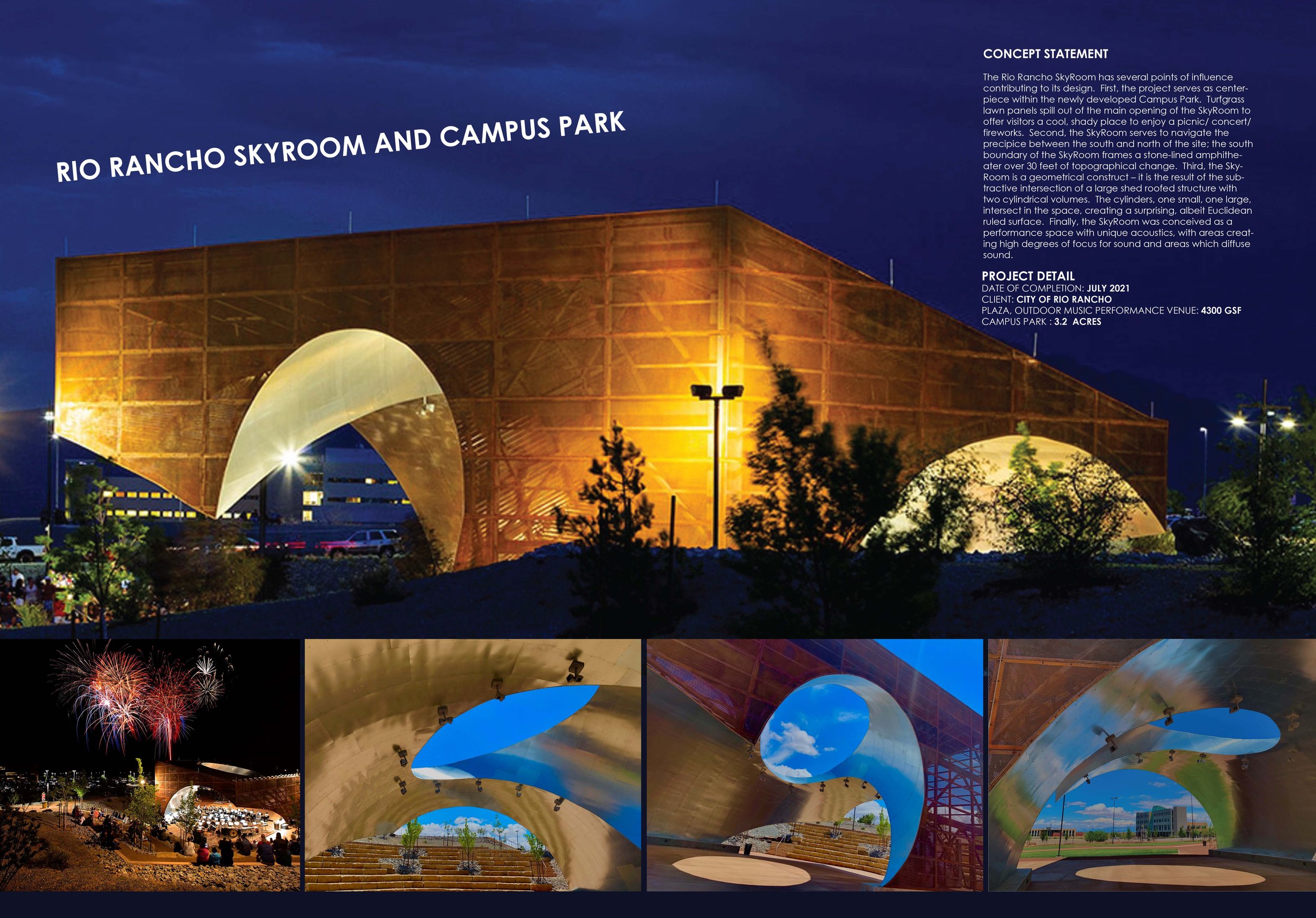At McClain + Yu, we are proud of our team's collective expertise in designing and managing higher education projects. Mike Hill served as the Project Architect and Project Manager for CSDAL, and was fully involved in every aspect of this significant undertaking. His extensive involvement in this project, along with his contributions to others, has played a crucial role in shaping our office's success in managing institutional projects over the years. In the late 90s, New Mexico State University embarked on a mission to develop a state-of-the-art facility to accommodate specialized laboratories and administrative spaces for the Center for the Sustainable Development of Arid Lands (CSDAL). The university recognized that designing a facility that could meet the center's unique needs was an important part of the university's mission. NMSU enlisted the expertise of Mike Hill, in collaboration with Van Gilbert and Shepley & Bulfinch architectural offices, to help bring the vision to life.
The team of architects helped to create a comprehensive scheme, complete with conceptual ideas, drawings, and renders, that would secure the necessary funding for the project. The efforts successfully acquired legislative funding approval and eventual completion of the project in 2001. The College of Agriculture is home to the Center for the Sustainable Development of Arid Lands (CSDAL), a facility that spans 147,000 square feet and costs $18 million to construct. This center is specifically built to cater to the complex needs of modern agriculture and is equipped with cutting-edge technology and resources to support research, education, and outreach programs. A significant portion of the facility, 50,000 square feet, has been allotted for laboratory space, making it one of the largest agricultural research facilities in the region. The laboratory is equipped with advanced tools and equipment for plant breeding, soil science, and water management research.
CSDAL is home to numerous departments, including Agronomy and Horticulture, Extension Plant Sciences, USDA/ARS Jornada Experimental Range, Entomology, Plant Pathology, and Weed Sciences. The facility houses various laboratories, like the Molecular Biology Lab, Weed Insect Biology Lab, Plant Pathology Lab, Integrated Pest Management Lab, High Containment Insect Facility (Quarantine Lab), Anthropod Museum, and GIS and Remote Sensing Lab. The Weed Insect Biology Lab is particularly noteworthy since it has been designed to completely isolate from the external environment.
The building's exterior consists of two main volumes connected by an octagonal rotunda. One wing serves as office and administration areas, while the other accommodates research and laboratory spaces. The grand staircase inside the rotunda highlights the spatial quality of the octagonal volume. The staircase details were meticulously taken care of, with the construction and fabrication progressing in sections, each reviewed by Hill, the Project Architect of CSDAL. The building's three floors are layered, utilizing color, material, and texture to evoke a modernized interpretation of the column structure reminiscent of a base, shaft, and capital. Alternating the fenestration scheme on each level introduces an understanding of the pilaster balustrade order. The building's enduring presence is reflected by the copper-clad cupola on top of the dome, which complements the evolving identity of the campus.
Throughout the years, the architectural style of NMSU has undergone significant transformations, evolving from its original appearance to a more modern design. The CSDAL building was specially crafted to bridge the styles within the NMSU campus. The building nods to the reduced Neoclassical origins of the campus by incorporating a warm, red clay tile for the roof reminiscent of Spanish basilicas. Also, CSDAL pays great attention to the contemporary fenestration scheme, which allows for the interior of the building to be functional as teaching and research spaces.
The Center for the Sustainable Development of Arid Lands (CSDAL) remains one of the most extensive and technologically advanced facilities on NMSU's campus, serving as a testament to the university's commitment to sustainable development and innovation. With its cutting-edge technology and impressive faculty and researchers, CSDAL is vital in promoting sustainable agriculture practices and advancing our understanding of arid lands.


























